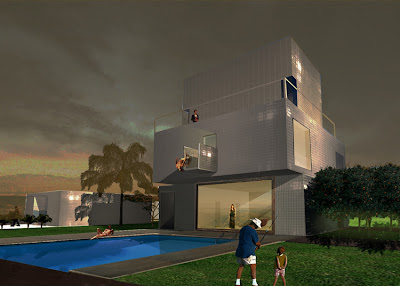
Visiondivision was commissioned to design an extension to an old house on the Swedish countryside. The house should include a master bedroom, a room for clothing care, a work space and a space for coffee and breakfast.
The clients told us that they like typical old Swedish red houses with mullion windows (spröjs in Swedish) but where ok to build a house without mullions since they knew that modern architects don’t like that type of houses. But an ok house for the client is simply not good enough for visiondivision so we started to design a house with a huge mullion window as its main feature.

Mullion window from inside, From left: home office, timber storage, coffee table
The mullion window covers the front facade of the house facing the garden that slopes towards the nearby lake.
Since the mullion covers the best views from the house we started to add some extra functions to it by extruding the mullion towards the inside making different types of shelves.
The shelves where then designed for different functions for a relaxed and life cherishing atmosphere; a work space, a space to hangout and enjoy a coffee or breakfast, and a lot of storage places for books, DVDs and such.
In the original sketch a bathtub and a fireplace where also part of the mullion window but had to be relocated according to the client’s wish.

Morning at Spröjs House, From left: closet, fireplace, concrete slab for spark protection, timber storage
Due to the landscape the house is divided into three levels. One upper level that is more leisure oriented with a master bedroom and a coffee/breakfast shelf in the mullion. Then follows a thin middle level that has a battery of functions, including a wardrobe that can be reached from the upper and lower level and a fire place with storage for timber in the mullion, and finally a lower level that is more work related with a room for clothing care and a small home office in the mullion.

Home office

Architects having coffee in their latest masterpiece

Closet from the clothing care room

The house is connected to the chief house via a glass corridor with a small stair that leads up to the main buildings dining room. Since the new house is heated with floor heating we designed the railing with the floor heating going through them for a comfortable welcoming to the new house. The glass corridor also serves as the entrance to the two outdoor areas; one towards the lake for the sunrise and one towards the back of the building for Swedish midsummer sunset.

Backside of the house with the windows of the clothing care room

Gutters, a tribute photography from Clive Jenkins to Åke E Lindman

Mullion window at dawn

Mullion window at dawn

Mullion window at dawn

Floor plan

Section A-A

Section D-D

Detail of mullion window

Additional drawings; sections and facades
















.jpg)
















