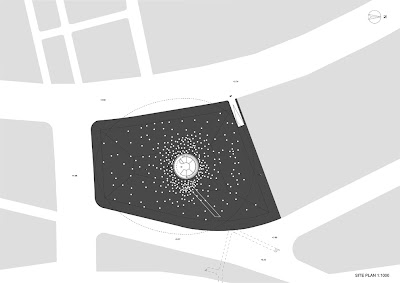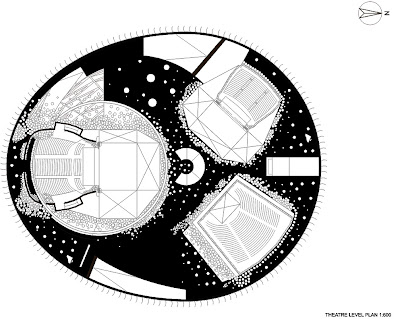Visiondivision gives you a brief tour of inspiring projects and phenomenon around the world.If you have more suggestions, dont hesitate to contact us at:
visiondivision@gmail.com For more VD Guide >>>
http://www.visiondivision.com/----------------------------------------
--------------------------------------------------------------------------------------------
Multihalle Mannheim -An exhibition space with a genious structure-Birth: 1975Location: Mannheim, GermanyArchitect: Frei OttoVD says: Organic at its finest by a master of structureOtto studied architecture in Berlin before being drafted into the Luftwaffe as a fighter pilot in the last years of World War II. It is said that he was interred in a French POW camp and, with his aviation engineering training and lack of material and an urgent need for housing, began experimenting with tents for shelter.
In the 60s Frei Otto developed a theory of using well curved surfaces with opposing curvature, minimal surfaces, with equal tensions under prestress. He extended the technology from fabric to cable nets and used this formfinding method to develop some structures that surprised the architectural world.
The Multihalle in Mannheim is an example of this with a doubly curved compression structure constructed out of 50mm square timber and spanning 60m.
 --------------------------------------------------------------------------------------------- Floating islands of Titicaca -artificial islands-Birth: more than 500 years agoLocation: Lake Titicaca, PeruArchitect: The UrosVD says: This is cool, very visionary for their time and it still is.
--------------------------------------------------------------------------------------------- Floating islands of Titicaca -artificial islands-Birth: more than 500 years agoLocation: Lake Titicaca, PeruArchitect: The UrosVD says: This is cool, very visionary for their time and it still is.The Uros is the name of a group of pre-Incan people who live on 42 self-fashioned floating man-made islets located in Lake Titicaca off Puno, Peru.
The islets are made of totora reeds, which grow in the lake. The dense roots that the plants develop support the islands. They are anchored with ropes attached to sticks driven into the bottom of the lake. The reeds at the bottoms of the islands rot away fairly quickly, so new reeds are added to the top constantly. This is especially important in the rainy season when the reeds rot a lot faster. The islands last about 30 years.
The larger islands house about 10 families, while smaller ones, only about 30 meters wide, house only two or three.
 ---------------------------------------------------------------------------------------------
---------------------------------------------------------------------------------------------
Il Gesù -One of the most impressive interiors ever been made-
Birth: 1679Location: RomeArchitect: Giovanni Battista Gaulli (interior)VD says: A showdown of skills and perfection
Il Gesu is the mother church of the Jesuits.Its facade recognized as "the first truly baroque façade" and it was the model for innumerable Jesuit churches all over the world, especially in the Americas. But it is the interior of the church that makes it among the masterpieces in the vd-guide.
Giovanni Battista Gaulli's ceiling is a masterpiece of quadratura (architectural illusionism) combining stuccoed and painted figures and architecture.It is difficult to distinguish painted from stucco angels. The figural composition spill over the frame's edges which only heightens the illusion of the faithful rising miraculously toward the light above.
 -----------------------------------------------------------------------------------------
-----------------------------------------------------------------------------------------
Lake Nakuru -The highest concentration of flamingos in the world-
Birth: A long time ago
Location: Kenya
Architect: FlamingosVD says: A visual frenzy in pink
Lake Nakuru is one of the Rift Valley soda lakes. It lies to the south of Nakuru, in central Kenya.The lake's abundance of algae attracts the vast quantity of flamingos that famously lines the shore, up to 1.5 million have been seen at a time.
 --------------------------------------------------------------------------------
--------------------------------------------------------------------------------
Druzhba Sanitarium -A Sci-Fi looking resort building-Birth: 1986Location: Yalta, Ukraine Architect: Igor Vasilevsky VD says: very BondThe resort building’s cylindrical form stands on a hill overlooking a beach in what was then an exclusive resort town. To enter, visitors cross a bridge encased in a glass tube and then descend into the complex, which is supported on massive legs housing the elevators and stairs. Conceived as a “social condenser,” the building’s core is occupied by a cinema, dance hall, swimming pool and cafe. Circling this core are the guest rooms, arrayed in a dazzling saw-tooth facade orienting each room toward the water and sunlight, while giving the structure an eerie science-fiction quality.
 --------------------------------------------------------------------------------------------
--------------------------------------------------------------------------------------------
Torres Blancas -An organic apartment building -
Birth: 1961
Location: Madrid
Architect: Francisco Javier Saenz De Oiza
VD says: Interesting plans, interiors and overall layout, really cool organic ceilings.Torres Blancas is considered to be one of the finest organic examples of architecture in Spain.
It was supposed to be built in marble, but due to economical cut-backs it was made in concrete.
The rooms in the apartments are cylindrical, with organic walls and ceilings.
Some apartments has two levels and on the top floor there is a restaurant and a pool.
To visit: Av. De América 37 subway 4, 6,7 & 9 station av. de américa
 -------------------------------------------------------------------------------------Kaieteur Falls -A massive waterfall in the jungle-Birth: A long time agoLocation: Potaro River, Guyana
-------------------------------------------------------------------------------------Kaieteur Falls -A massive waterfall in the jungle-Birth: A long time agoLocation: Potaro River, Guyana
Architect: WaterVD says: An outstanding water curtain of pure natural force
Kaieteur Falls is about five times higher than the Niagara Falls and about two times the height of the Victoria Falls.It is 226 meters when measured from its plunge over a sandstone cliff to the first break.Its distinction lies in the unique combination of great height and large volume, averaging 663 cubic meters per second, combined with a dramatic setting in the jungle.
 -----------------------------------------------------------------------------------Tengger Caldera (Mt Bromo) -A bunch of volcanoes inside of another volcano -Birth: 820 000 years agoLocation: East Java, IndonesiaArchitect: EarthVD says: Mindblowing moon landscape
-----------------------------------------------------------------------------------Tengger Caldera (Mt Bromo) -A bunch of volcanoes inside of another volcano -Birth: 820 000 years agoLocation: East Java, IndonesiaArchitect: EarthVD says: Mindblowing moon landscapeThe 16-km-wide Tengger caldera is a volcanic complex that dates back to about 820,000 years ago and consists of five overlapping stratovolcanoes, each truncated by a caldera. Lava domes and pyroclastic cones occupy the flanks of the massif. This moon landscape is one of the coolest things you can see on this planet, preferably in the sunrise when the fog on the crater floor mixes up with the fresh rays of the sun.
 ---------------------------------------------------------------------------
---------------------------------------------------------------------------
San Alfonso del Mar Resort -The biggest swimming pool on earth-Birth: 2007Location: San Alfonso del Mar Resort, ChileArchitect: Fernando FischmannVD says: Pharaoic scale always impress usWith eight hectares in size and contains 250,000 cubic metres of water, this artificial lagoon and swimming pool is the biggest in the world of its kind.The clear water artificial lagoons is transparent to a depth of 35 metres.The waters off of this part of Chile are cold and inhospitable,explaining why the resort's developer wanted to create an ocean replacement.
 -------------------------------------------------------------------------------------
-------------------------------------------------------------------------------------
Lingotto Factory -Avant-garde car factory with test track on the roof-Birth: 1916Location: Turin, Italy
Architect: Mattè TruccoVD says: Great concept, a masterpiece of its timeBuilt from 1916 and opened in 1923, the design was unusual in that it had five floors, with raw materials going in at the ground floor, and cars built on a line that went up through the building. Finished cars emerged at rooftop level, where there was a rooftop test track. It was the largest car factory in the world at that time. For its time, the Lingotto building was avante-garde, influential and impressive—Le Corbusier called it "one of the most impressive sights in industry", and "a guideline for town planning".
The factory became outdated in the 70s and where remodeled into a cultural centre.
 -------------------------------------------------------------------------------Ministry of Transportation -Cantilevered building -Birth: 1975Location: Tbilisi, GeorgiaArchitect: Georgy Chakhava
-------------------------------------------------------------------------------Ministry of Transportation -Cantilevered building -Birth: 1975Location: Tbilisi, GeorgiaArchitect: Georgy Chakhava
VD says: admirableA monumental grid of interlocking concrete forms rises on a steep wooded site in Tbilisi, Georgia. The project’s genesis might prompt most architects, so often at the mercy of clients’ fantasies, to swoon with envy. Mr. Chakhava was not only an architect but also the minister of highway construction. As such, he was not just his own client; he could also hand-pick the project’s site.
Rising on an incline between two highways, the building’s heavy cantilevered forms reflect the Soviet-era penchant for heroic scale. Yet they also relate sensitively to their context, celebrating the natural landscape that flows directly underneath the building.
 ---------------------------------------------------------------------------------------------Olympiastadion (Olympic Stadium) -An office building with a magic courtyard -Birth: 1972Location: München, GermanyArchitect: Frei Otto & Günther Behnisch VD says: Maybe the best looking arena in the world
---------------------------------------------------------------------------------------------Olympiastadion (Olympic Stadium) -An office building with a magic courtyard -Birth: 1972Location: München, GermanyArchitect: Frei Otto & Günther Behnisch VD says: Maybe the best looking arena in the worldAnother Frei Otto project, this time with Günther Behnisch.
The Olympiastadion was considered revolutionary for its time. This included large sweeping canopies of acrylic glass stabilized by steel cables that were used for the first time in a large scale. The idea was to imitate the Alps and to set a counterpart to the 1936 Summer Olympics in Berlin, held during the Nazi-Regime. The sweeping and transparent canopy was to symbolize the new, democratic and optimistic Germany. This is reflected in the official motto: "The Happy Games".With a capacity of 80,000, the stadium also hosted many major football matches including the 1974 World Cup Final, in which West Germany beat the Netherlands with 2-1.
 -------------------------------------------------------------------------------------------- Villa Spies -A futuristic and hedonistic summerhouse for an excentric billionaire -Birth: 1969Location: Torö, SwedenArchitect: Staffan Berglund
-------------------------------------------------------------------------------------------- Villa Spies -A futuristic and hedonistic summerhouse for an excentric billionaire -Birth: 1969Location: Torö, SwedenArchitect: Staffan Berglund
VD says: The house with the most Bond Villain feeling in Scandinavia (that is a good thing)A young architect got the commission to design a summerhouse for the excentric billionaire Simon Spies, a hedonistic Dane with taste for women and good-life.
The house is made out of reinforced plastic and is all white, a red remote control gives the owner access to the abundance of technology in the house.
An elevator from the kitchen becomes a table in the living room and so on.
Simon Spies subscribed to a Danish newspaper that where air dropped every day by plane for the cost of USD$ 1000 per day.
 ---------------------------------------------------------------------------------------------
---------------------------------------------------------------------------------------------
Roden Crater Project -A observatory of light inside a crater-Birth: 2000Location: Flagstaff, Arizona, USAArchitect: James Turrell VD says: More of these kind of projects please"I wanted to use the very fine qualities of light. First of all, moonlight. There's a space where you can see your shadow from the light of Venus alone—things like this. I also wanted to gather starlight that was from outside the planetary system, which would be from the sun or reflected off of the moon or a planet...you've got this older light that's away from the light even of our galaxy. So that is light that would be at least three and a half billion years old. So you're gathering light that's older than our solar system."
 ---------------------------------------------------------------------------------------------
---------------------------------------------------------------------------------------------









































