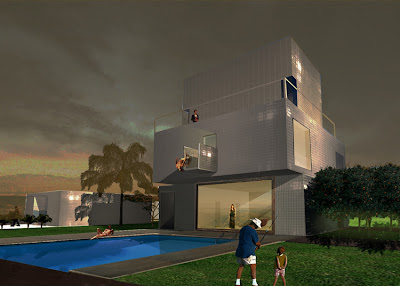Visiondivision designs a villa for a young couple in the Swedish countryside.
Its easy to build, still with unique features that just cant be anyone except visiondivision.

This house was designed with two main aspects in mind;
That the nature on the site should be present while you’re inside the house and that it should be easy and cheap to construct.
To get optimal variations of views from the house, we made a slender house along the stream.
To walk around in the house will also be a walk through the most beautiful parts of the site.
That the nature on the site should be present while you’re inside the house and that it should be easy and cheap to construct.
To get optimal variations of views from the house, we made a slender house along the stream.
To walk around in the house will also be a walk through the most beautiful parts of the site.
The house will be so easy to construct so that two persons alone can construct the main parts of the house.
Some parts of a building process needs special competence, for example the making of the foundation, these parts have we given a special treatment to give the house a unique character.
The plinths will be like terraces, each one adapting to the site and the functions that is desired on them.
The plinths also continue up in the house to become furniture, door mats and such.
Outside they contain a garage, an outdoor pool, a crayfish entrapment device.
To give the outside parts a careful treatment, the beautiful nature on the site comes forward and the client gets a variety of interesting outdoor rooms for an inexpensive price.

The façade is clad with glossy, white varnished plywood boards.
Some parts of a building process needs special competence, for example the making of the foundation, these parts have we given a special treatment to give the house a unique character.
The plinths will be like terraces, each one adapting to the site and the functions that is desired on them.
The plinths also continue up in the house to become furniture, door mats and such.
Outside they contain a garage, an outdoor pool, a crayfish entrapment device.
To give the outside parts a careful treatment, the beautiful nature on the site comes forward and the client gets a variety of interesting outdoor rooms for an inexpensive price.

The façade is clad with glossy, white varnished plywood boards.




















