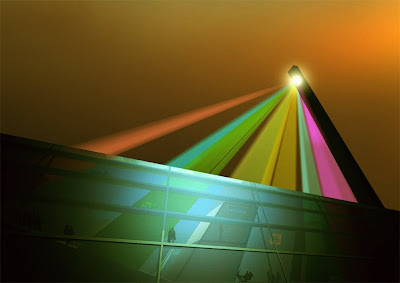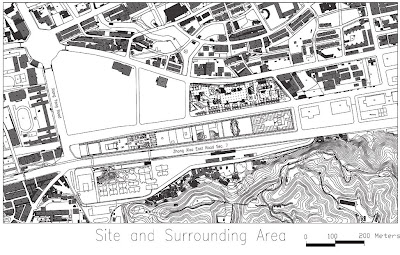The tower in its center projects light to the different parts of the town as stage lights or to enhance the setting. Every district uses the effect from the tower in some aspect and is consequently designed according to the angles of light.
The lights can make the whole building expand dramatically in appearance, from rather low key from a distance into a spectacular body of light; forming a unique landmark for this developing part of the city.
The projections also works in a smaller scale, such as high precision laser to light up a visiting Tina Turner's Martini for example.

Aerial perspective

Aerial perspective of the eastern parts of the building

Section
THE DISTRICTS;
The Star District hosts the office part with rehearsal studios.
As an extra feature we also added a guest star palace.
The rehearsal studios and office space is located in a flexible and large space that are easy to change after specific needs. All office space and rehearsal studios can be reached internally through the surrounding walls. The streets and the small squares in these blocks will be an important area for intermingling for the guest artist and entourage with the local artists and office personnel working in the building.
The star palace features a hotel for the artist’s entourage on the first three levels. The upper level is a penthouse suite for the guest artist with an exclusive pool overlooking the whole complex and formed as a glass bowl that can be illuminated by the tower.
Star District with the star pool
Star District
The outdoor arena is a plane surface surrounded by walls with three levels of balconies on each side. Hovering over the space is a rig with smoke machines that allows it to be disguised as a cloud. The cloud rig is mounted on a rail with a light and sound system that can support the scene anywhere on the arena area either as a roof for the artist or as a separate feature emphasizing the show. When not used for shows the arena can serve as a big square with great scenographic opportunities for markets, car shows, parties etcetera.
The cloud and the outdoor arena
The live houses are located in the centre of the building, connected both to the outdoor arena and the commercial district. The live houses have different scales and characters for different performances such as a hovering outdoor live house as well as small and big scale indoor live houses. All live houses, except the smallest ones, have holes punctuating the roofs for the projections from the tower to reach the scenes. In between the live houses is a tranquil park for recreation with features like headphones to just relax for a moment while visiting the complex and a projection wall for the tower to display music videos or other moving media. The live houses are placed so they can be reached separately from outside the complex for easy controlled night activities.
Live House landscape
Inside a livehouse with stage projection
The commercial district consists of the central square with the tower, the hall of fame and a great cluster of bars and shops that continues on the sloping roof terrace of the main auditorium. The main square is an important entry point to the complex with a close access to all public events.
In the middle of the square lies the tower which is a clearly visible landmark and controls the light ambiance for the whole complex.
The Hall of Fame is easily accessed for the public via the main square and hosts a great collection of Pop memorabilia as well as a permanent exhibition of the supreme of pop.
The shops and bars are relatively small units tweaked towards the tower to individually light up a preferred interior vibe via the glass roofs. The many small streets and squares makes for a vibrant atmosphere, perfect for a pre-drink before a concert or an evening stroll.
In the middle of the square lies the tower which is a clearly visible landmark and controls the light ambiance for the whole complex.
The Hall of Fame is easily accessed for the public via the main square and hosts a great collection of Pop memorabilia as well as a permanent exhibition of the supreme of pop.
The shops and bars are relatively small units tweaked towards the tower to individually light up a preferred interior vibe via the glass roofs. The many small streets and squares makes for a vibrant atmosphere, perfect for a pre-drink before a concert or an evening stroll.
From the tower
Shop district
Shop district with projections
The main hall provides a unique concert experience; large punctuations in the roof for the tower projections lights up the whole scene as well as a large part of the hall.
The sloping spectator area is made out of glass beams which can transmit light out on the auditorium plaza, creating an epic foyer for the arriving crowds. The auditorium foyer/square is protected from rain by the large overhang and acts as a connection hub for pedestrians; interlinking various footbridges and takes the visitors to the desired floor level.
The roof on the auditorium becomes a sloping terrace down to the commercial district with views over the whole complex.
The sloping spectator area is made out of glass beams which can transmit light out on the auditorium plaza, creating an epic foyer for the arriving crowds. The auditorium foyer/square is protected from rain by the large overhang and acts as a connection hub for pedestrians; interlinking various footbridges and takes the visitors to the desired floor level.
The roof on the auditorium becomes a sloping terrace down to the commercial district with views over the whole complex.
Main auditorium
Siteplan

Plans

Plans
Thanks to Andres Morelli for some of the 3D renderings













