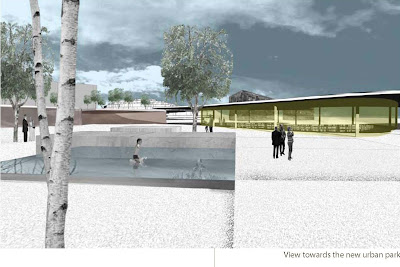The Netherlands is a densely populated country, with only a small part of the original nature left untouched. New developments are erected in the outskirts of the cities and slowly expands on the expense of the nature due to the high land value in the city cores. How can we slow the progress of this exploration of new land and improve density and sustain ecological and economical interests? One aspect would be to improve the efficiency of how we use our built space.Normally a house is only used 50% of the day, why not make that 100%?

So, lets share our built space more efficently, and make it more dense in order to have a more active neighbourhood around the clock as well. A residential unit that can partly be transformed into office space during daytime, shops that can be turned into hostels in nighttime and so on.

A compact building with generous semipublic spaces throughout the house, two big courtyards with different themes, one has a giant pool that also is open to the public, the other has a wild wetland garden that also functions as the new districts water system cleaner. In the core of the house a channel has been dugged out and this space functions as a bustling commercial centre covered in glimmering gold paint, consisting of small modules that can be removed/added with cranes from the ceiling. You can add whatever you want as long as you have an object that has a size smaller than the given plot you rent.
 Enjoy the immense pool surrounded by a silver shimmering facade towards the courtyard that reflects down light. A great variety of semi public gardens in the building makes interesting relaxation spots and adds transparency to the compact building. In the pool floats fake islands if you have to take a rest from all the swimming. At wintertime the pool is drained and sport activities can take place.
Enjoy the immense pool surrounded by a silver shimmering facade towards the courtyard that reflects down light. A great variety of semi public gardens in the building makes interesting relaxation spots and adds transparency to the compact building. In the pool floats fake islands if you have to take a rest from all the swimming. At wintertime the pool is drained and sport activities can take place.
 The harbour/commercial centre will be the magnet in the new development that will take place in this area.
The harbour/commercial centre will be the magnet in the new development that will take place in this area.
The enormous potential of the commercial variety and the vast gold covered space inside will certainly
attract its crowd. It will also enhance the identity of Amsterdam as a city with a special relation to its water
and will also give a new interesting approach to the harbour district.
A feeling of a bustling harbour market with food from around the world, tattoo parlours, bars, temporary
events, everything imaginable. The whole room could be used for bigger events as well.
 One of the courtyards mix pleasure with purpose,
One of the courtyards mix pleasure with purpose,
a designed wetland garden that attracts birdlife and also cleans the water in the neighbourhood.
A nice place to stroll around to observe frogs, owls and mushrooms perhaps.
Section
Level 1
Level 1-7
Level 8
Level 10

























